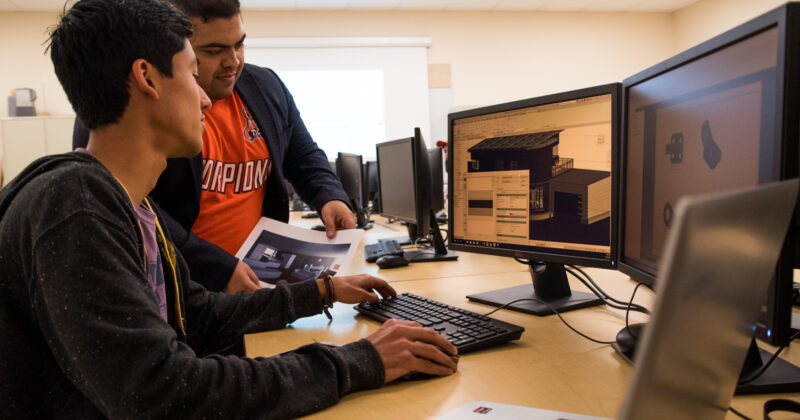Computer-Aided Drafting Technology
Welcome to the Computer-Aided Drafting Technology Program!


Statement of Purpose
This program provides training in computer drafting applications to gain proficiency in the production of construction, structural, solid modeling, and pipe drafting. Upon completion of the program, graduates are trained to be employed as drafting technicians in architectural drafting, general building construction, (computer-aided drafting) CAD modeling design, industrial piping, and related manufacturing industries. Other students enter this program to learn this profession and transfer to four-year institutions to become architects or engineers. Upon completion of the Level 1 Certificate, the students will be able to produce correct 2D and 3D drawings to specifications using CAD software and communicate effectively in order to complete routine drafting team assignments under supervision.
Completing the two-year program leads to the Associate of Applied Science in Computer-Aided Drafting Technology, providing a strong academic and technical base and giving the graduate the needed skills and knowledge for entry-level employment and the foundation for professional growth. Upon completing this program, the students will be able to produce correct 2D and 3D drawings to specifications, apply specialized knowledge and skills utilizing CAD software, and communicate effectively to work in drafting team assignments with minimum supervision. Enrollment in CAD work experience courses provides students with on-the-job experience in the program. Employment is available in the architectural, engineering, construction, and manufacturing areas.
Program Overview
Graduates of the Level One Certificate in CADT will be able to:
- demonstrate knowledge of drafting conventions, including symbols, line types, line weights, and dimension styles, as applicable to the design discipline,
- read and create multi-view mechanical and architectural drawings compliant with the industry,
- develop two-dimensional and three-dimensional drawings using CAD software, and
- prepare detailed architectural construction drawings using computer-aided software.
