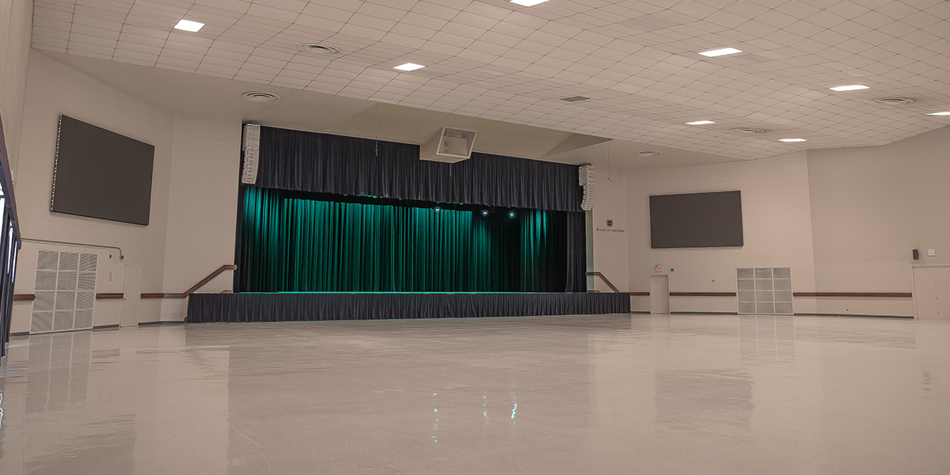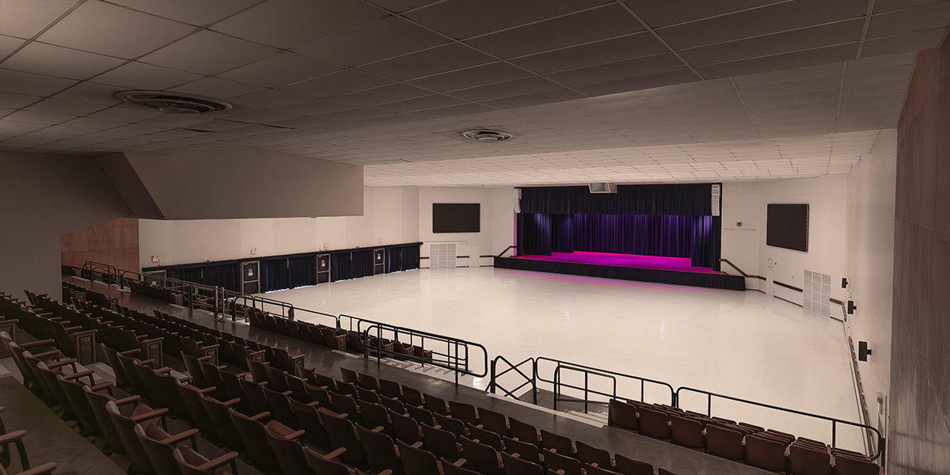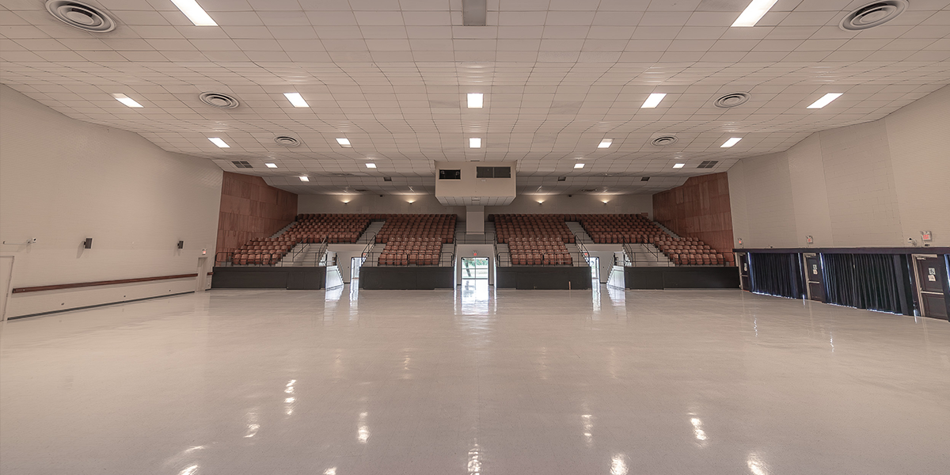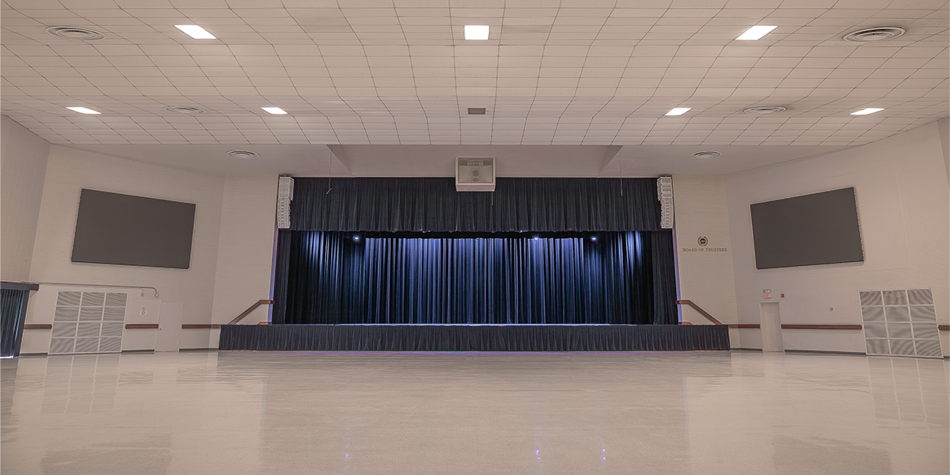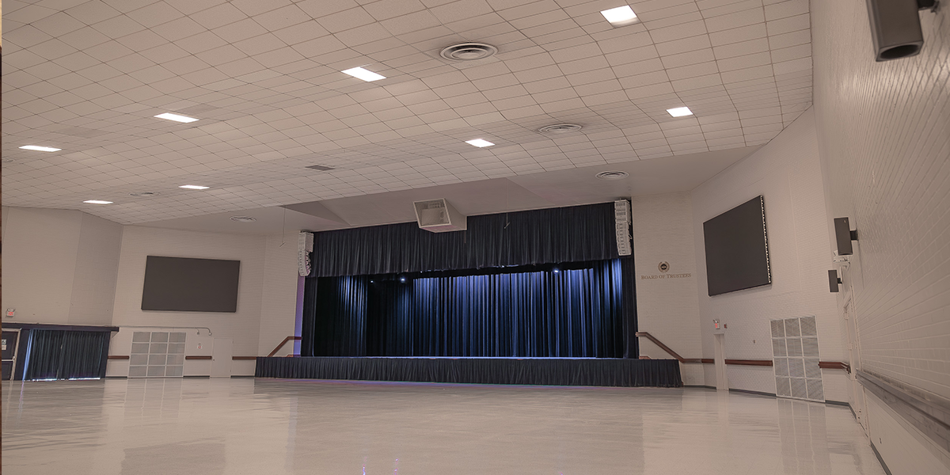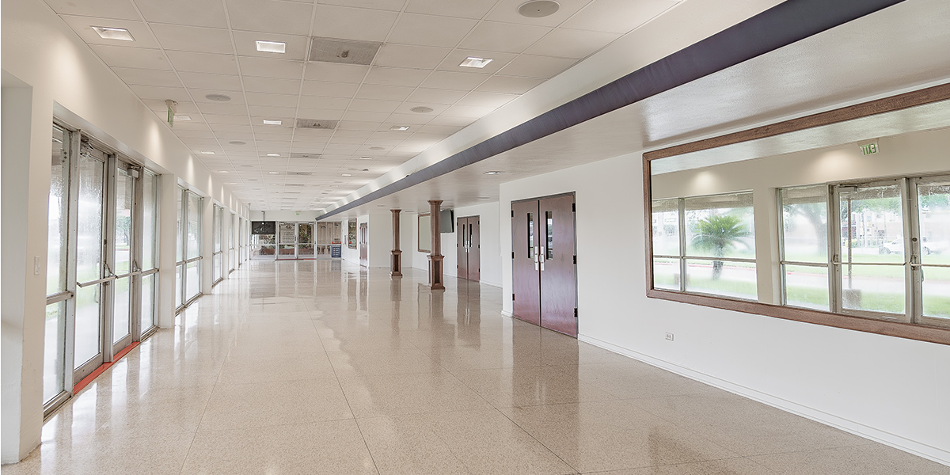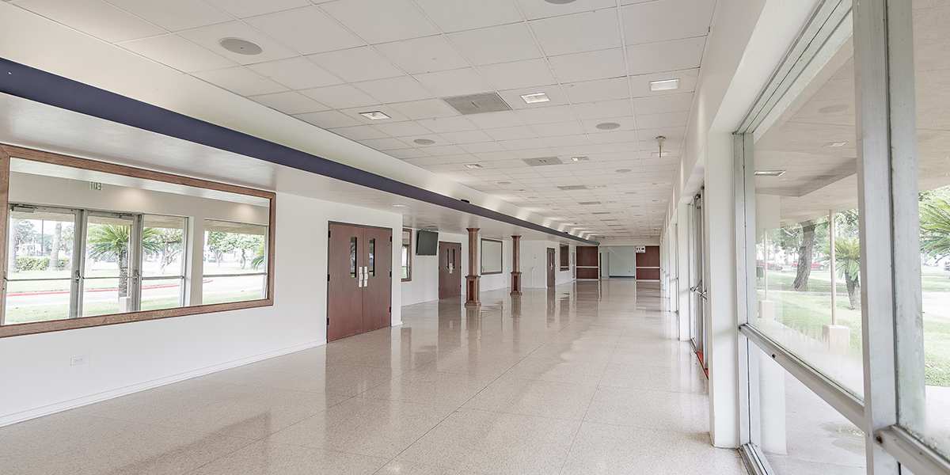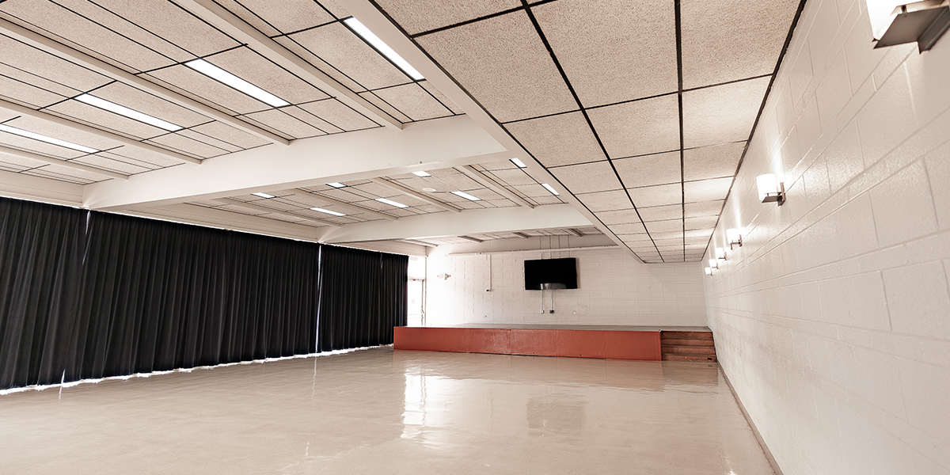
| Performing Arts Center | Jacob Brown Aud. | Set-B Lecture Hall | ITEC Center | Oliveira Conf. Center |
<!–
–>
- Rental Rates
- Specifications
- Jacob Brown Auditorium / Stillman Town Hall
- Texas Southmost College Youth Center / Stokely Hall
Fort Brown Memorial Center Rental Rate (PDF)
TSC Jacob Brown Auditorium Rental Rates and Fees
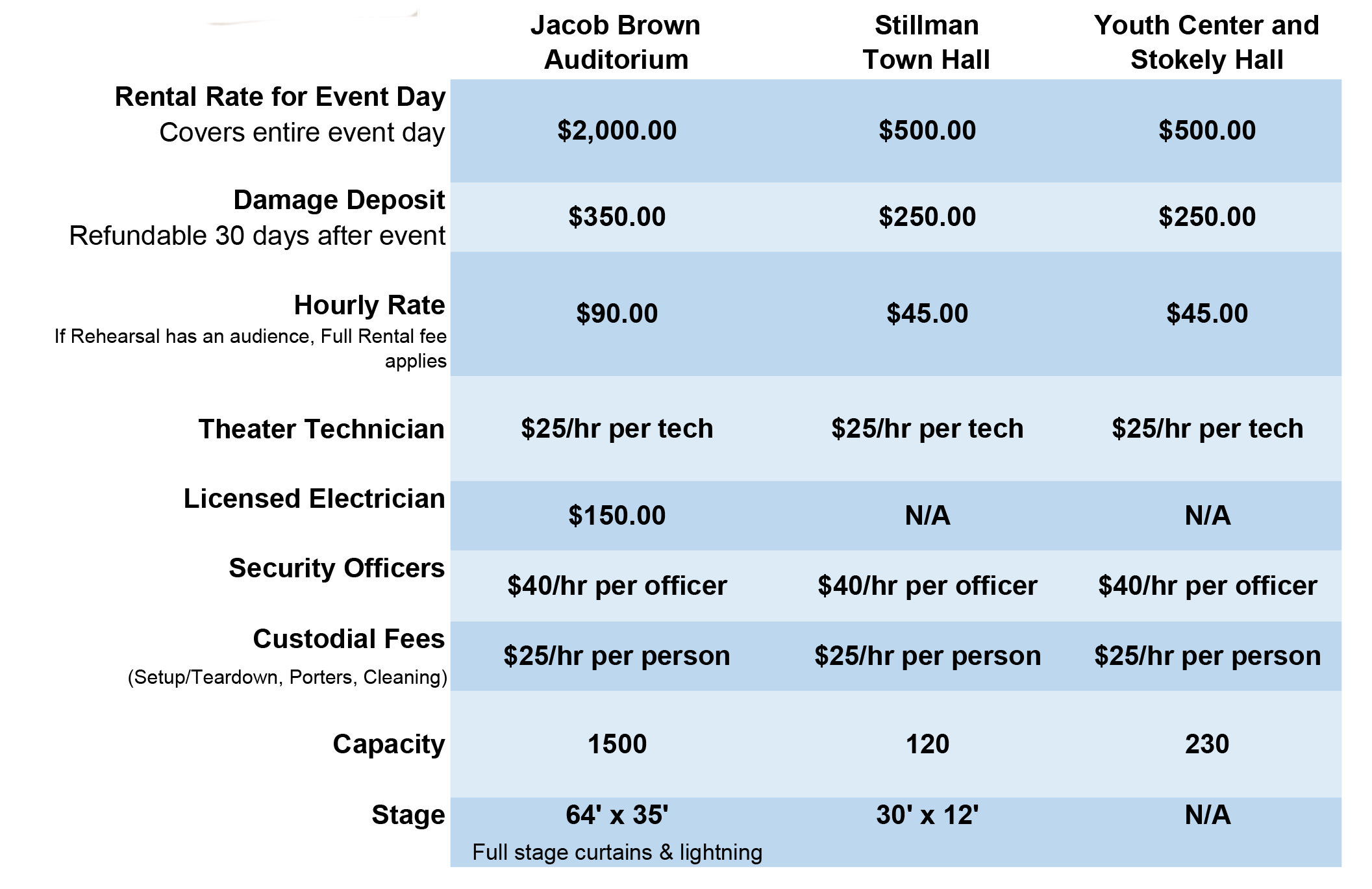
- Deposit: A 50% deposit of the total cost + a full damage deposit is required when the reservation is made. The balance must be paid in full at least one (1) month before the date of the event.
- Damage Deposits: are returned by USPS mail. Any damages to the hall, tables, chairs, or surrounding areas of the hall will be deducted from the damage deposit.
- Theater Technicians: these are available for events that require special stage lighting, audio assistance, or technical stage work.
- Security Guards: One (1) guard per 200 guests is required and must be on duty one hour before the event starts and at least thirty (30) minutes after the event ends. Additional guards and extended guard hours may be required for events where alcohol is served.
- Porters: A minimum of one (1) porter is required during events to maintain the hall’s and restrooms’ cleanliness. Large events in the performance hall require two (2) porters.
- Alcoholic Beverages: Certificates from the Texas Alcoholic Beverage Commission (TABC) must be filed with TSC before the event if any alcoholic beverages will be sold to guests.
- Parking: Available free of charge. Rental clients may not charge guests for parking.
- Deposit: A 50% deposit of the total cost + a full damage deposit is required when the reservation is made. The balance must be paid in full at least one (1) month before the event date.
- Damage Deposits: are returned by USPS mail. Any damages to the hall, tables, chairs, or surrounding areas of the hall will be deducted from the damage deposit.
- Theater Technicians: these are available for events that require special stage lighting, audio assistance, or technical stage work.
- Security Guards: One (1) guard per 200 guests is required and must be on duty one hour before the event start and at least thirty (30) minutes after the event ends. Additional guards and extended guard hours may be required for events where alcohol is served.
- Porters: A minimum of one (1) porter is required during events to maintain the hall’s and restrooms’ cleanliness. Large events in the performance hall require two (2) porters.
- Alcoholic Beverages: A certificate from the Texas Alcoholic Beverage Commission (TABC) must be filed with TSC before the event if any
- alcoholic beverages will be sold to guests.
- Parking: Available free of charge. Rental clients may not charge guests for parking.
Jacob Brown Auditorium
(open floor auditorium/ fixed balcony seating)
- Total capacity: 1,500
- Floor seating capacity: 1,050 with chairs
- 400-1,000 with tables depending on configuration
- Balcony seating capacity: 500
- Floor square footage: 10,426
- Ceiling height from floor: approx. 35′
- Stage square footage: 4, 155
- Stage visible dimensions: 64′ wide x 35′ deep
- Stage height from audience floor: 4′
- Stage load in-door (4′ above ground level): 8’6″ high x 8′ wide
- Backstage entrance door: 6’6″ high x 3’2″ wide
- Lobby square footage: 2,564
- Lobby entrance doors: 7’8″ high x 3’11” wide
- Lobby ceiling height: 10′
- The auditorium is equipped with stage lighting and two spotlights.
- The auditorium is not equipped with a sound system.
- The backstage area has dressing rooms, restrooms, and a kitchen with sink and counter space.
Stillman Town Hall
- Total capacity: 120 (varies with tables and chairs)
- Floor square footage: 1,979
- Stage dimensions: 30′ wide x 12′ deep
- Stage height from floor: 2’6″
- Foyer square footage: 354
- Stillman has 2 restrooms and a small foyer.
Texas Southmost College Youth Center
- Total capacity: 230 (varies with tables and chairs)
- Floor square footage: 2, 183
- Youth Center has three restrooms and two kitchens, each with a sink.
Stokely Hall
- Total capacity: 275 (varies with tables and chairs)
- Floor square footage: 3,097
- Foyer square footage: 234
- Stokely has two restrooms and a small foyer.
Stillman Town Hall
- Total capacity: 120 (varies with tables and chairs)
- Floor square footage: 1,979
- Stage dimensions: 30′ wide x 12′ deep
- Stage height from floor: 2’6″
- Foyer square footage: 354
- Stillman has 2 restrooms and a small foyer.

