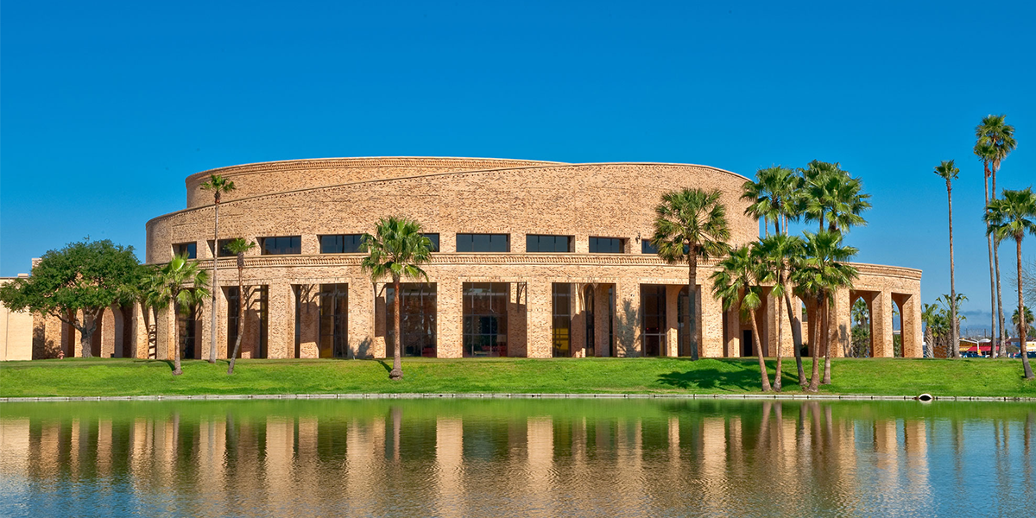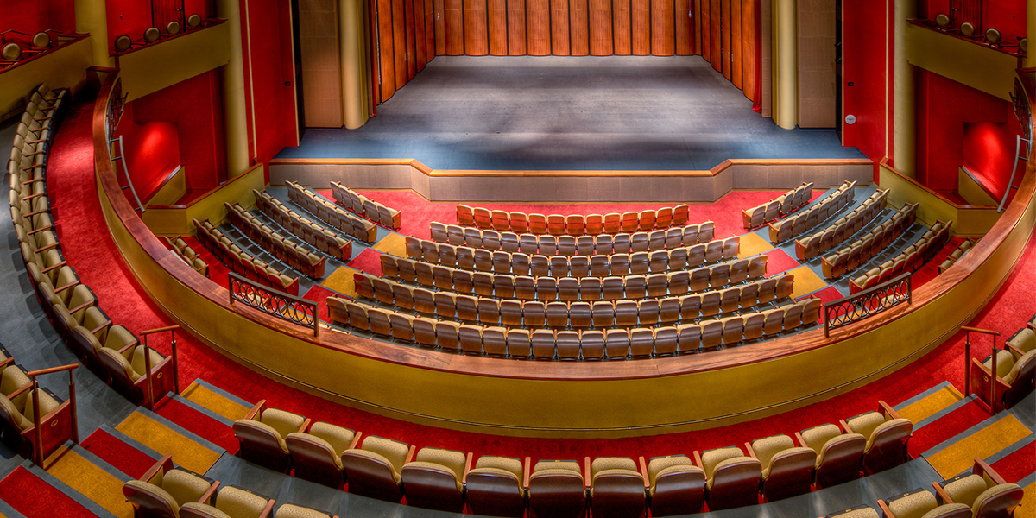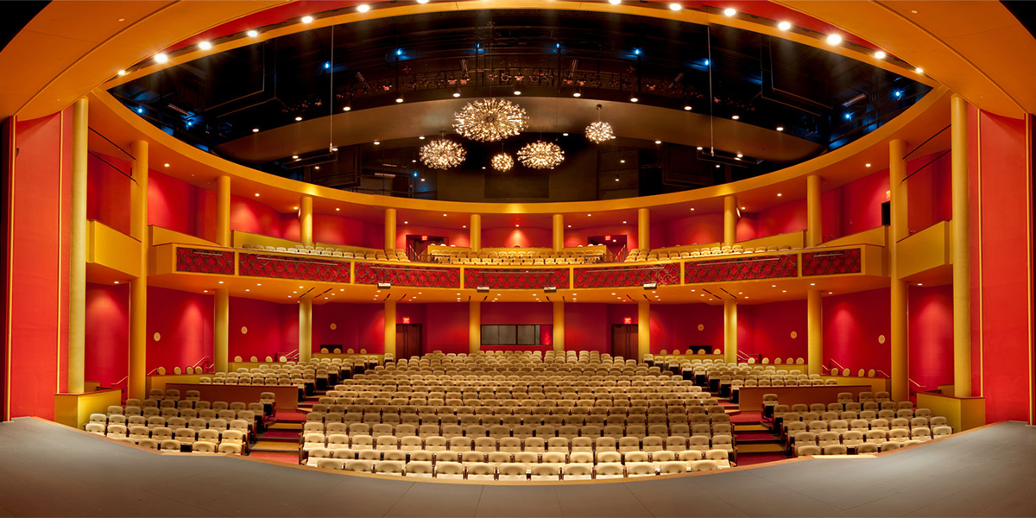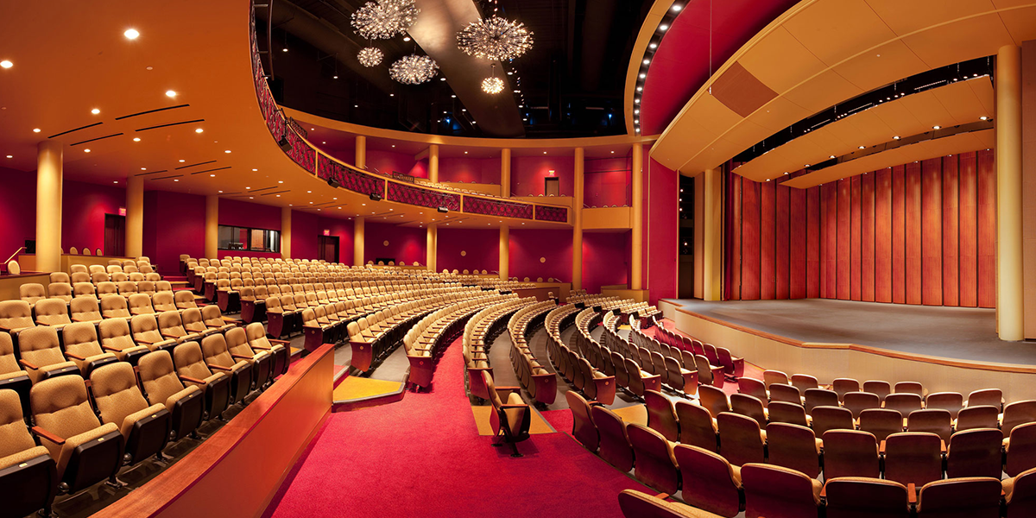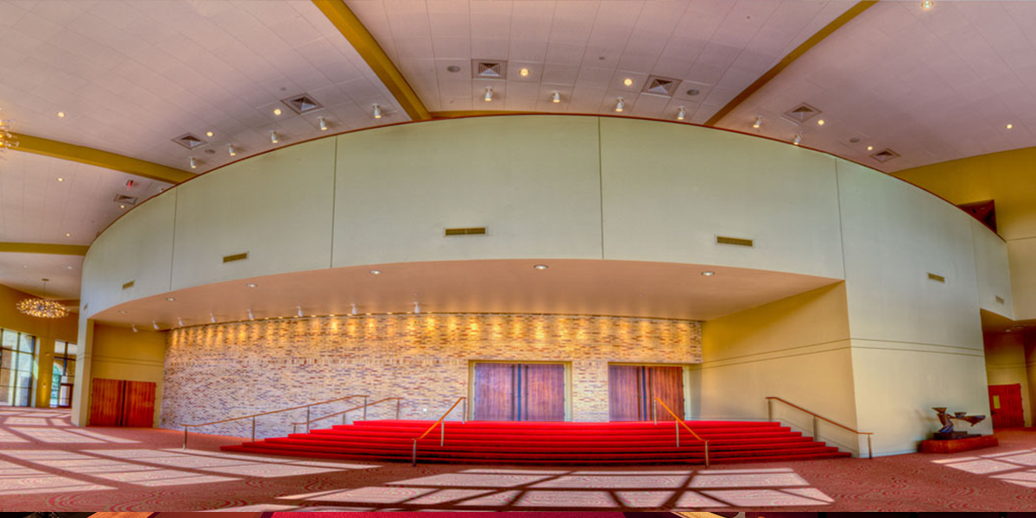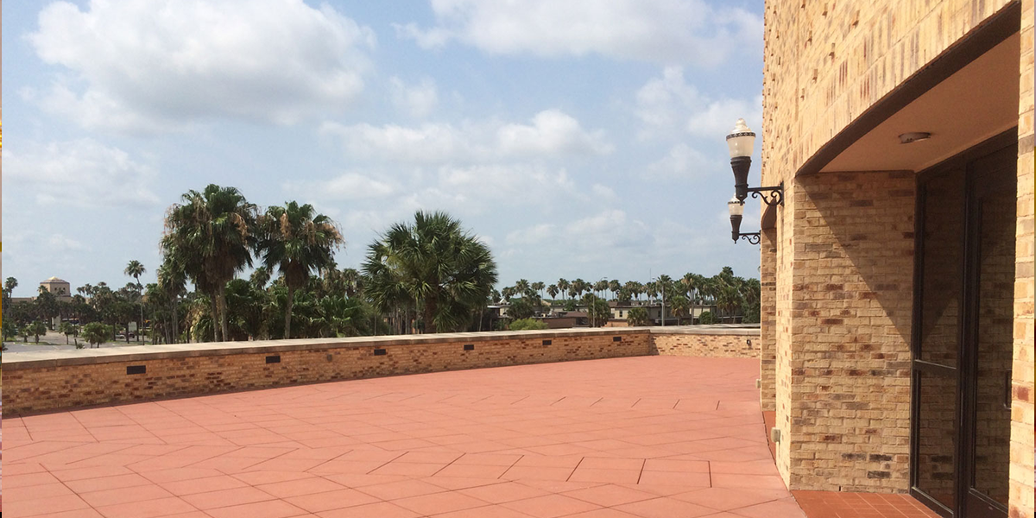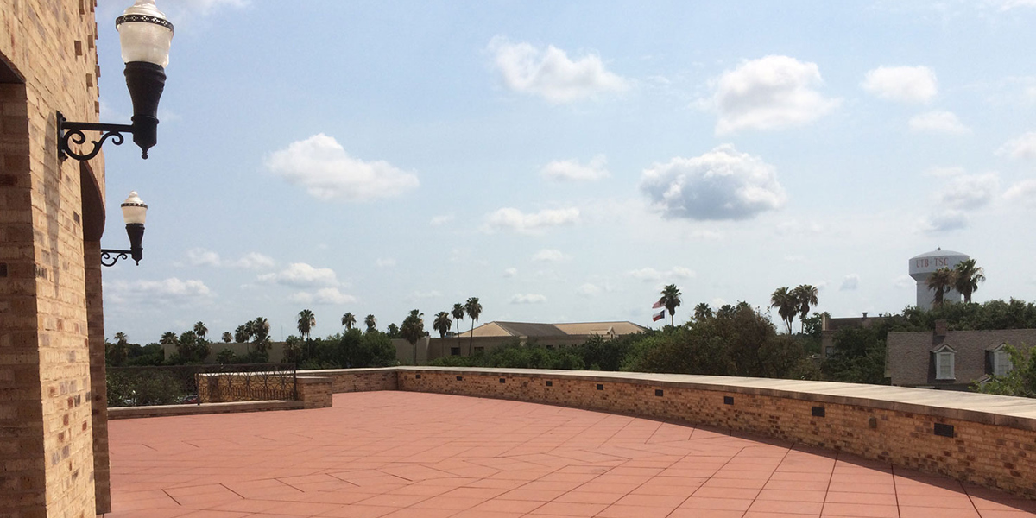
| Performing Arts Center | Jacob Brown Aud. | Set-B Lecture Hall | ITEC Center | Oliveira Conf. Center |
- Texas Southmost College Performing Arts Center
- Specifications
- Main Performance Hall/Backstage/Lobby
- Gold Hall/Outdoor Terrace
Texas Southmost College Performing Arts Center Rental Rates and Fees
| Performance Hall & Lobby | Lobby Only | Gold Hall and Outdoor Terrace | |
|---|---|---|---|
| Rental Rate for Event Day | $3,500 | $1,000 | $500 |
| (Covers entire event day) | |||
| Damage Deposit | $500 | $500 | $500 |
| (Refundable 30 days after event) | |||
| Hourly Rate: Day before hourly rate |
$150 | $90 | $45 |
| (If rehearsal has an audience, full rental fee applies, 4 hrs max) |
|||
| Theater Technician | $25/hr, per tech | $25/hr, per tech | $25/hr, per tech |
| Security Officers | $40/hr, per officer | $40/hr, per officer | $40/hr, per officer |
| Custodial Fees | $25/hr, per person | $25/hr, per person | $25/hr, per person |
| (Setup/Teardown, Porters, Cleaning) | |||
| Capacity | 797 | 400 | 175 |
| Stage | 52″x31″ | N/A | N/A |
Specifications
- Deposit: A 50% deposit of the total cost + full damage deposit is required at the time reservation is made. The balance must be paid in full at
least one (1) month prior to the date of the event. - Damage Deposits: are returned by USPS mail. Any damages to the hall, tables, chairs or surrounding areas of the hall will be deducted from the
damage deposit. - Theater Technicians: are available for events that require special stage lighting, audio assistance or technical stage work.
- Security Guards: One (1) guard per 200 guests are required and must be on duty one hour prior to event start and at least thirty (30) minutes
after the event ends. Additional guards and extended guard hours may be required for events in which alcohol is served. - Porters: A minimum of one (1) porter is required during events to maintain the cleanliness of the hall and restrooms. Large events in the
performance hall require two (2) porters. - Alcoholic Beverages: A certificates from the Texas Alcoholic Beverage Commission (TABC) must be filed with TSC prior to the event if any
alcoholic beverages will be sold to guests. - Parking: Available free of charge. Rental clients may not charge guests for parking.
Main Performance Hall
(fixed seating and perimeter box seats)
- Total Seating Capacity: 819
- Orchestra level: 561 seats+ 6 wheelchair spaces
- Balcony level: 248 seats+ 4 wheelchair spaces
- Square footage: 5,471
- Stage proscenium: 52′ wide, 3 1′ high and 36’5″ deep
- Stage floor: black, sprung maple
- Loading dock door (street level): 11’8″ high x 11’8″ wide
- Stage load in door: 11 ‘8″ high x 11 ‘8″ wide
- Theater is equipped with stage lighting, 2 spots lights, and sound system.
Backstage
- 2 dressing rooms equipped with mirrors and makeup lights, costume racks, and sink
- 2 rest rooms located backstage
- 1 green room with 1 couch, 2 chairs, 1 small table and 1 full-length mirror
- 1 elevator to access balcony seating and Gold Hall
Lobby
(can be rented separately)
- Total seating capacity: 400 (varies with tables and chairs)
- Square footage: 5,298
- Entrance doors: 7’6″ high x 6′ wide
- Ceiling height: varies from 20′ to 40′
- Concession stand:
- Serving window to lobby with motorized door
- Refrigerator, ice maker, microwave, and sink
- Ticket box office with windows to serve lobby and building exterior
- 2 rest rooms
Gold Hall and Outdoor Terrace
(located on the 2nd floor of the TSC Arts Center)
- Indoor total capacity: 175 (varies with tables and chairs)
- Indoor square footage: 2,005
- Outdoor total capacity: 100 (varies with tables and chairs)
- Outdoor square footage: 1,789
- Adjustable dampening curtains for room acoustic tuning
- Concession area with sink and small refrigerator
- 2 rest rooms

